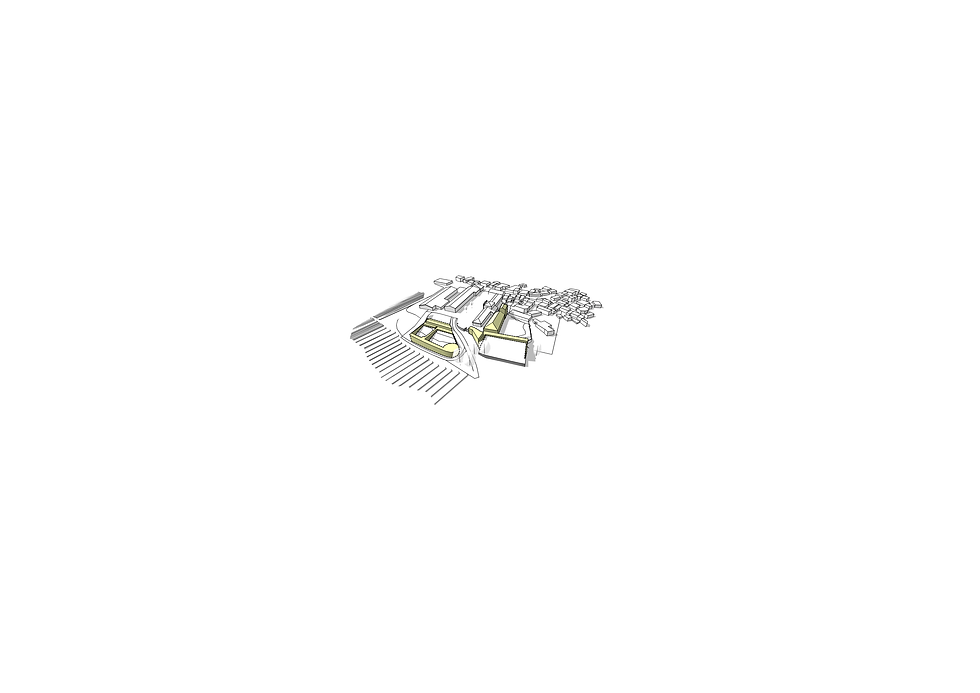program
Proposal for an extension of the Quinta do Monte D'Oiro vineyard complex: A hotel that shall accommodate visitors of the famous vineyard.
concept, idea
Our design proposal for the extension of the Quinta do Monte d’Oiro vineyard complex focuses primarily on integrating the new hotel smoothly into the built context. It imbeds itself perfectly in the landscape, following the natural form of the hill it sits on, rather than sticking out and overshadowing it. The new structures are treating the existing ensemble carefully, but playfully. They incorporate the elongate forms and structures of the on-site buildings, as well as the little structures of the grown surroundings of the nearby village and interprete them in a new way.
By extending the courtyard towards the vineyards, the bases for the future buildings are being created while the important main access road is being preserved. At the same time a perfect view from nearly every part of the hotel is guaranteed.
By placing the bar and restaurant areas on top of the event area, thoses zones will find themselves at the best spots to experience the stunning view over the vineyards at all all time. The restaurant volume itself is continuing the urban structures of the surroundings and is at the same time creating a protective wall for the outdoor spa area.
connection
Since the building complex consists of two individual volumes that are separated by the access road to the vineyards, a covered and enclosed connection between the volumes is essential.
Instead of erecting a huge, view-blocking walled bridge, spanning over the canyon, we introduce an underground wine experience tunnel. This path way, starting from the hotel lobby and leading down an elongate ramp along a light well into the actual underground tunnel, let’s you experience the long history of the Quinta do Monte D’Oiro vineyard. A selection of historical artifacts - from tools used for the winegrowing and the vintage in the old days to antique casks and barrels and precious wine bottles - will be exhibited in this connection tube.
The accomodations will be connected with the restaurant and the spa areas without blocking the outstanding view to the vineyards from the bar and restaurant area.
architecture
A very important aspect of our design approach was to provide not only the perfect view for all hotel rooms, but also an own outdoor space for each one of them. Every room in the two upper levels received an individual loggia to enjoy the sunset with a glass of wine in a protected outdoor refugium. The rooms in the lowest level get their own private garden on top of that.
A maximal natural protection from the sun is being provided on the one hand by moving the translucent parts of the façades more inwards and therefore creating the loggias. On the other hand, we are suggesting a second façade, situated in front of the translucent parts of the actual façade, consisting of tilted lamellas.
The delivery zone for the kitchen will not be at the same location as the service entrance on the north side of the spa area. Instead it will be placed right at the kitchen storage rooms to ensure a direct delivery of fragile supplies without intrrupting the cold chain. Although being located right in between the two volumes, the access road to the vinyards will stay undisturbed by the delivery process since there is going to be plenty of space at the delivery zone.






